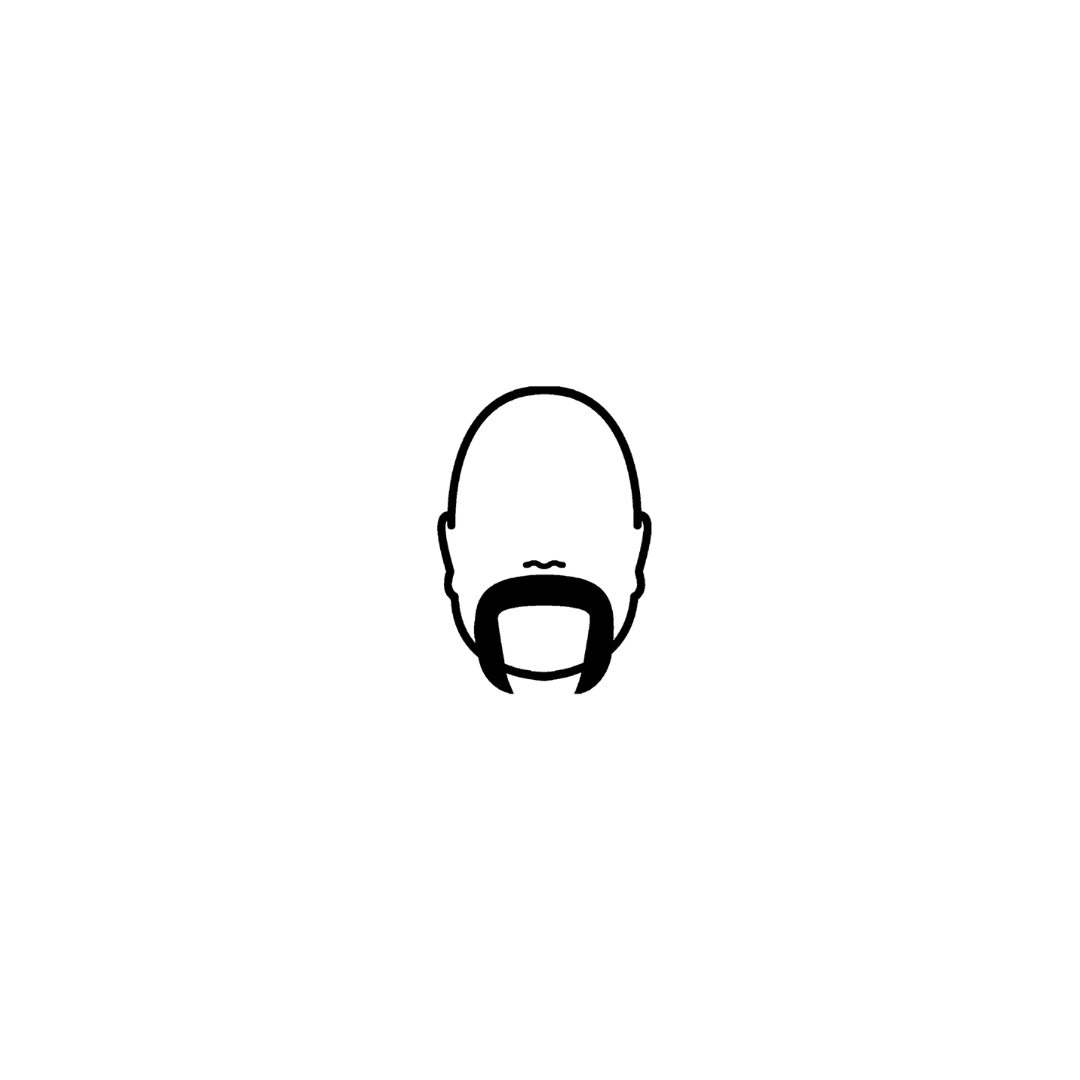The final top out!
Hey guys, today we’re diving into the final stage of plumbing new construction: setting fixtures. You’ve seen us rough in and top out, but now it’s time to see the finished product. Let’s walk through this house and check it out.
Master Bathroom
First off, the shower. This thing is a beauty with a big glass door and window overlooking the Roman tub. It’s all tile, no plastic here, and it’s spacious—about 4’x5’ with a bench and a shelf. Personally, I’d love to see another shower head or a rain shower head in here, but it’s looking great as is.
Now, this Roman tub. Not only is it big and beautiful, but you should see my favorite part. The panels beneath the tub are doors. This gives you complete access to the plumbing underneath without the risk of breaking anything. With my Roman tub at home, I’d have to cut into something to get access.
A Toilet Room is a great thing to have in any master bathroom. Now this is a pretty big bathroom. I could see having a his and hers set up with two separate enclosed areas. Wouldn’t that be convenient?
Then there are the dual high lavatories and a handy spot for sitting and doing makeup. This bathroom is spacious and practical with a linen closet too. All in all, a very nice setup.
Kitchen
Moving to the kitchen, the sink is installed and ready. The dishwasher space is prepped, you know exactly where the stove top is going to go, and I love how the gas line for the stove top is tucked under another cabinet. That’s going to make it really easy to connect right to that gas line. Everything is laid out perfectly with the ice maker box for the refrigerator and all the necessary plumbing under the sink.
Additional Bathrooms
In the second bathroom, you’ve got a toilet, lavatory, and a tub/shower combo. Real tile again—none of that plastic stuff—and it looks really good.
Then we have the Jack and Jill bathroom, which I think is nicely designed. It’s got a lavatory, linen closet, and a shared toilet and tub area. Each side has its own space, making it practical for sharing.
Laundry Room
I love the laundry room. It’s big with high ceilings, shelves, and a rod for hanging clothes. They’ve thought of everything, including a recessed dryer vent box to keep the vent hose tidy. There’s even a clean-out in case the washing machine clogs up.
Powder Bath
Finally, we have the powder bath. Simple setup with a toilet and lavatory, featuring quarter-turn angle stops, flexible connectors, PVC traps, and high-efficiency toilets. Exactly how it should be plumbed.
But I gotta say, I love the way this house is laid out. My favorites are definitely the shower and the Roman tub. The attention to detail makes all the difference in the world!

